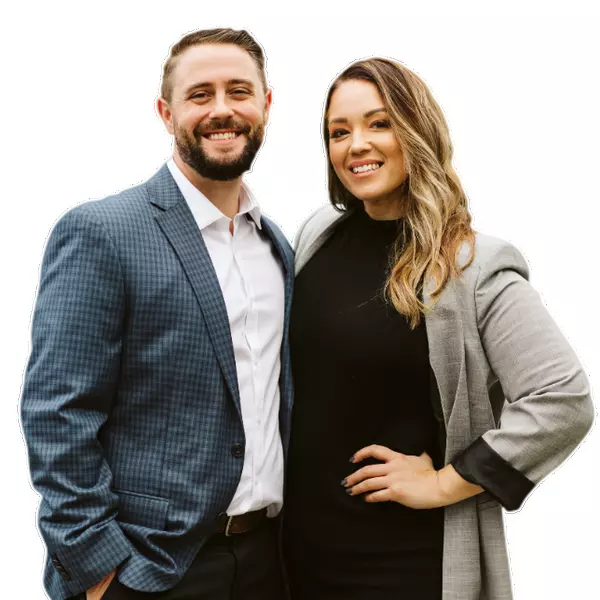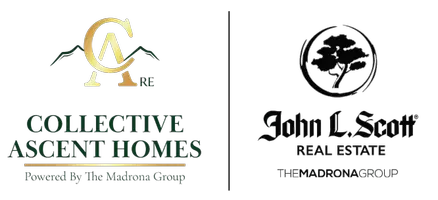Bought with eXp Realty
$1,100,000
$1,100,000
For more information regarding the value of a property, please contact us for a free consultation.
3 Beds
2.5 Baths
3,000 SqFt
SOLD DATE : 09/05/2025
Key Details
Sold Price $1,100,000
Property Type Single Family Home
Sub Type Single Family Residence
Listing Status Sold
Purchase Type For Sale
Square Footage 3,000 sqft
Price per Sqft $366
Subdivision Frederickson
MLS Listing ID 2421958
Sold Date 09/05/25
Style 10 - 1 Story
Bedrooms 3
Full Baths 2
Half Baths 1
HOA Fees $75/ann
Year Built 1999
Annual Tax Amount $9,511
Lot Size 0.726 Acres
Property Sub-Type Single Family Residence
Property Description
The Hidden Gem you've been patiently waiting for! Custom built & at this very moment fully remodeled! Located in a sought after gated community of 18 excessively large lots & character filled homes in Fredrickson. Single Story 3000 sq/ft 3 bedrm 2.5 ba w/flex rms to make a 4th bedrm and/or office/dining rm. Open concept floor plan w/high vaulted ceilings; skylights & custom framing creating an atmosphere like no other home! Manicured .72 acre yard w/full sprinkler sys.; fully fenced w/gates & RV parking w/room to build a shop! Attention to detail you can expect from trim/paint/tile/crown moldings/shadowbox/glass french doors/fluted columns/50yr presidential roof/stone & more! Extra rm currently a salon. Tons of parking & deep 3 car garage.
Location
State WA
County Pierce
Area 67 - Parkland
Rooms
Basement None
Main Level Bedrooms 3
Interior
Interior Features Bath Off Primary, Built-In Vacuum, Double Pane/Storm Window, Dining Room, Fireplace, French Doors, Hot Tub/Spa, Skylight(s), Sprinkler System, Vaulted Ceiling(s), Walk-In Closet(s), Water Heater, Wired for Generator
Flooring Ceramic Tile, Hardwood, Laminate, Carpet
Fireplaces Number 1
Fireplaces Type Gas
Fireplace true
Appliance Dishwasher(s), Disposal, Dryer(s), Microwave(s), Refrigerator(s), Stove(s)/Range(s), Trash Compactor, Washer(s)
Exterior
Exterior Feature Cement Planked, Stone, Wood, Wood Products
Garage Spaces 3.0
Community Features CCRs, Gated
View Y/N No
Roof Type Composition
Garage Yes
Building
Story One
Builder Name Beard Construction LLC
Sewer Septic Tank
Water Public
Architectural Style Craftsman
New Construction No
Schools
Elementary Schools Naches Trail Elem
Middle Schools Spanaway Jnr High
High Schools Spanaway Lake High
School District Bethel
Others
Senior Community No
Acceptable Financing Cash Out, Conventional, FHA, VA Loan
Listing Terms Cash Out, Conventional, FHA, VA Loan
Read Less Info
Want to know what your home might be worth? Contact us for a FREE valuation!

Our team is ready to help you sell your home for the highest possible price ASAP

"Three Trees" icon indicates a listing provided courtesy of NWMLS.
GET MORE INFORMATION
Managing Broker | Lic# 24017082

