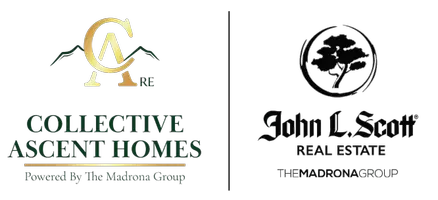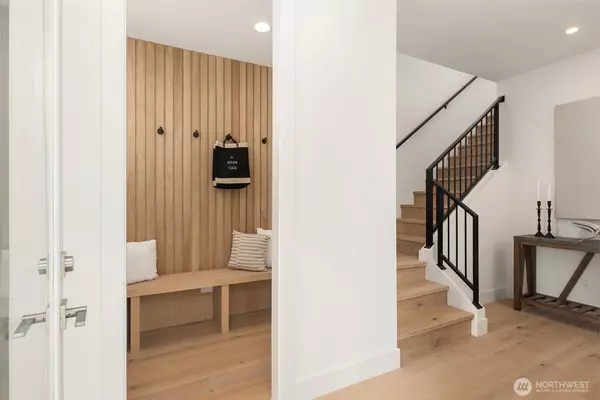3 Beds
2.5 Baths
2,888 SqFt
3 Beds
2.5 Baths
2,888 SqFt
Open House
Sun Aug 31, 11:00am - 12:30pm
Key Details
Property Type Single Family Home
Sub Type Single Family Residence
Listing Status Active
Purchase Type For Sale
Square Footage 2,888 sqft
Price per Sqft $744
Subdivision Juanita
MLS Listing ID 2379640
Style 12 - 2 Story
Bedrooms 3
Full Baths 2
Half Baths 1
Construction Status Completed
HOA Fees $112/mo
Year Built 2025
Annual Tax Amount $1
Lot Size 4,622 Sqft
Property Sub-Type Single Family Residence
Property Description
Location
State WA
County King
Area 560 - Kirkland/Bridle Trails
Rooms
Basement None
Interior
Interior Features Bath Off Primary, Double Pane/Storm Window, Dining Room, Fireplace, Vaulted Ceiling(s), Walk-In Closet(s), Walk-In Pantry
Flooring Ceramic Tile, Engineered Hardwood, Carpet
Fireplaces Number 1
Fireplaces Type Gas
Fireplace true
Appliance Dishwasher(s), Dryer(s), Refrigerator(s), Stove(s)/Range(s), Washer(s)
Exterior
Exterior Feature Cement Planked
Amenities Available Electric Car Charging, Fenced-Partially, Gas Available, Patio
View Y/N No
Roof Type Composition
Building
Lot Description Curbs, Paved, Sidewalk
Story Two
Sewer Sewer Connected
Water Public
New Construction Yes
Construction Status Completed
Schools
Elementary Schools Bell Elem
Middle Schools Finn Hill Middle
High Schools Juanita High
School District Lake Washington
Others
Senior Community No
Acceptable Financing Cash Out, Conventional
Listing Terms Cash Out, Conventional
Virtual Tour https://my.matterport.com/show/?m=3s2A6F95ig7&mls=1

GET MORE INFORMATION
Managing Broker | Lic# 24017082






