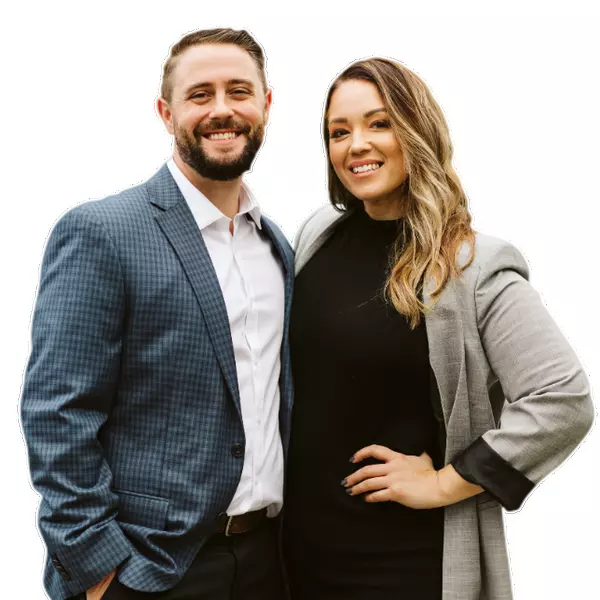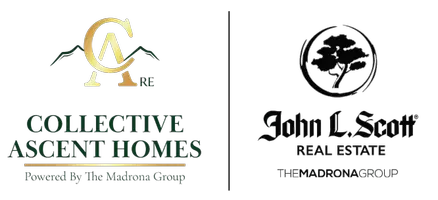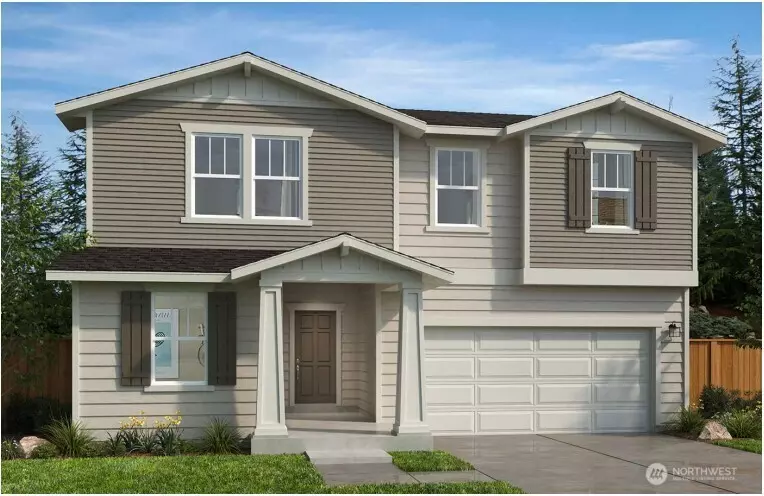
4 Beds
2.75 Baths
2,350 SqFt
4 Beds
2.75 Baths
2,350 SqFt
Open House
Sat Sep 20, 10:30am - 5:30pm
Sun Sep 21, 10:30am - 5:30pm
Mon Sep 22, 1:00pm - 5:30pm
Tue Sep 23, 10:30am - 5:30pm
Wed Sep 24, 10:30am - 5:30pm
Thu Sep 25, 10:30am - 5:30pm
Key Details
Property Type Single Family Home
Sub Type Single Family Residence
Listing Status Active
Purchase Type For Sale
Square Footage 2,350 sqft
Price per Sqft $278
Subdivision In Town - Buckley
MLS Listing ID 2393669
Style 12 - 2 Story
Bedrooms 4
Full Baths 2
Construction Status Under Construction
HOA Fees $56/mo
Year Built 2025
Lot Size 6,020 Sqft
Lot Dimensions 6020
Property Sub-Type Single Family Residence
Property Description
Location
State WA
County Pierce
Area 111 - Buckley/South Prairie
Rooms
Basement None
Main Level Bedrooms 1
Interior
Interior Features Double Pane/Storm Window, Dining Room, Fireplace, Loft, Walk-In Closet(s), Walk-In Pantry
Flooring Vinyl Plank, Carpet
Fireplaces Number 1
Fireplaces Type Electric
Fireplace true
Appliance Dishwasher(s), Disposal, Microwave(s), Stove(s)/Range(s)
Exterior
Exterior Feature Cement Planked
Garage Spaces 2.0
Community Features CCRs
Amenities Available Deck, Fenced-Partially, High Speed Internet
View Y/N No
Roof Type Composition
Garage Yes
Building
Lot Description Curbs, Dead End Street, Paved, Sidewalk
Story Two
Builder Name KB Home
Sewer Sewer Connected
Water Public
Architectural Style Modern
New Construction Yes
Construction Status Under Construction
Schools
Elementary Schools Elk Ridge Elem
Middle Schools Glacier Middle Sch
High Schools White River High
School District White River
Others
Senior Community No
Acceptable Financing Cash Out, Conventional, FHA, USDA Loan, VA Loan
Listing Terms Cash Out, Conventional, FHA, USDA Loan, VA Loan

GET MORE INFORMATION

Managing Broker | Lic# 24017082






