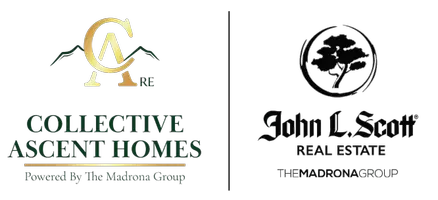3 Beds
3.25 Baths
2,723 SqFt
3 Beds
3.25 Baths
2,723 SqFt
Key Details
Property Type Single Family Home
Sub Type Single Family Residence
Listing Status Active
Purchase Type For Sale
Square Footage 2,723 sqft
Price per Sqft $514
Subdivision Old Owen
MLS Listing ID 2396453
Style 10 - 1 Story
Bedrooms 3
Full Baths 1
Year Built 1968
Annual Tax Amount $6,857
Lot Size 2.110 Acres
Property Sub-Type Single Family Residence
Property Description
Location
State WA
County Snohomish
Area 750 - East Snohomish County
Rooms
Basement None
Main Level Bedrooms 3
Interior
Interior Features Ceiling Fan(s), Double Pane/Storm Window, Dining Room, Fireplace, High Tech Cabling, Jetted Tub, Security System, Vaulted Ceiling(s), Walk-In Closet(s), Water Heater, Wet Bar, Wine/Beverage Refrigerator
Flooring Ceramic Tile, Carpet
Fireplaces Number 3
Fireplaces Type Gas, Wood Burning
Fireplace true
Appliance Dishwasher(s), Disposal, Double Oven, Dryer(s), Refrigerator(s), Stove(s)/Range(s), Washer(s)
Exterior
Exterior Feature Wood
Garage Spaces 4.0
Community Features CCRs
Amenities Available Cable TV, Dog Run, Fenced-Fully, Gas Available, Gated Entry, High Speed Internet, Outbuildings, Patio, RV Parking, Shop
View Y/N Yes
View Mountain(s), River
Roof Type Composition
Garage Yes
Building
Lot Description Paved, Secluded
Story One
Sewer Septic Tank
Water Public
Architectural Style Northwest Contemporary
New Construction No
Schools
Elementary Schools Buyer To Verify
Middle Schools Buyer To Verify
High Schools Buyer To Verify
School District Monroe
Others
Senior Community No
Acceptable Financing Cash Out, Conventional
Listing Terms Cash Out, Conventional
Virtual Tour https://vimeo.com/1114057172?share=copy#t=0

GET MORE INFORMATION
Managing Broker | Lic# 24017082






