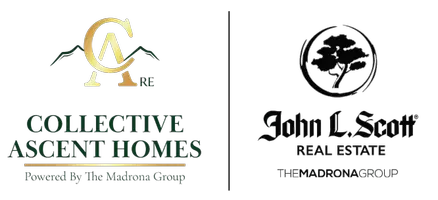3 Beds
2 Baths
1,737 SqFt
3 Beds
2 Baths
1,737 SqFt
Key Details
Property Type Single Family Home
Sub Type Single Family Residence
Listing Status Active
Purchase Type For Sale
Square Footage 1,737 sqft
Price per Sqft $374
Subdivision Indian Summer
MLS Listing ID 2422420
Style 10 - 1 Story
Bedrooms 3
Full Baths 2
HOA Fees $115/mo
Year Built 2015
Annual Tax Amount $5,846
Lot Size 7,767 Sqft
Property Sub-Type Single Family Residence
Property Description
Location
State WA
County Thurston
Area 449 - East Olympia
Rooms
Main Level Bedrooms 3
Interior
Interior Features Bath Off Primary, Ceiling Fan(s), Double Pane/Storm Window, Dining Room, Fireplace, French Doors, Walk-In Closet(s), Water Heater, Wired for Generator
Flooring Ceramic Tile, Engineered Hardwood, Carpet
Fireplaces Number 1
Fireplaces Type Gas
Fireplace true
Appliance Dishwasher(s), Disposal, Microwave(s), Refrigerator(s), Stove(s)/Range(s)
Exterior
Exterior Feature Stone, Wood Products
Garage Spaces 2.0
Community Features CCRs, Club House, Gated, Golf
Amenities Available Cable TV, Deck, Fenced-Partially, Gated Entry, High Speed Internet, Patio, Sprinkler System
View Y/N No
Roof Type Composition
Garage Yes
Building
Lot Description Cul-De-Sac, Curbs, Paved, Secluded, Sidewalk
Story One
Builder Name Schneider Homes
Sewer STEP Sewer
Water Public
New Construction No
Schools
School District North Thurston
Others
Senior Community No
Acceptable Financing Cash Out, Conventional, VA Loan
Listing Terms Cash Out, Conventional, VA Loan

GET MORE INFORMATION
Managing Broker | Lic# 24017082






