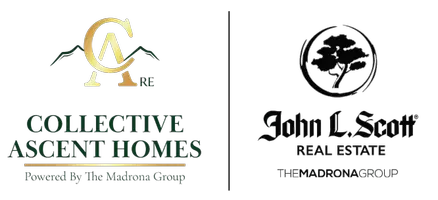3 Beds
2.25 Baths
1,793 SqFt
3 Beds
2.25 Baths
1,793 SqFt
Open House
Sat Sep 06, 1:00pm - 3:00pm
Key Details
Property Type Condo
Sub Type Condominium
Listing Status Active
Purchase Type For Sale
Square Footage 1,793 sqft
Price per Sqft $278
Subdivision Lakeland
MLS Listing ID 2424006
Style 32 - Townhouse
Bedrooms 3
Full Baths 1
Half Baths 1
HOA Fees $615/mo
Year Built 2001
Annual Tax Amount $733
Lot Size 5,442 Sqft
Property Sub-Type Condominium
Property Description
Location
State WA
County Pierce
Area 109 - Lake Tapps/Bonney Lake
Rooms
Main Level Bedrooms 1
Interior
Interior Features Cooking-Electric, Dryer-Electric, End Unit, Fireplace, Ground Floor, Ice Maker, Insulated Windows, Jetted Tub, Primary Bathroom, Skylight(s), Sprinkler System, Vaulted Ceiling(s), Walk-In Closet(s), Washer, Water Heater
Flooring Hardwood, Vinyl, Carpet
Fireplaces Number 1
Fireplaces Type Gas
Fireplace true
Appliance Dishwasher(s), Disposal, Dryer(s), Microwave(s), Refrigerator(s), Stove(s)/Range(s), Washer(s)
Exterior
Exterior Feature Metal/Vinyl, Wood
Garage Spaces 2.0
Community Features Cable TV, Fire Sprinklers, Gated, High Speed Int Avail, Laundry Room, Outside Entry, Trail(s)
View Y/N No
Roof Type Composition
Garage Yes
Building
Lot Description Curbs, Paved, Sidewalk
Dwelling Type Attached
Story Multi/Split
New Construction No
Schools
Elementary Schools Lakeland Hills Elem
Middle Schools Mt Baker Mid
High Schools Auburn Riverside Hig
School District Auburn
Others
HOA Fee Include Common Area Maintenance,Earthquake Insurance,Lawn Service,Road Maintenance,Sewer,Water
Senior Community No
Acceptable Financing Cash Out, Conventional, FHA, VA Loan
Listing Terms Cash Out, Conventional, FHA, VA Loan

GET MORE INFORMATION
Managing Broker | Lic# 24017082






