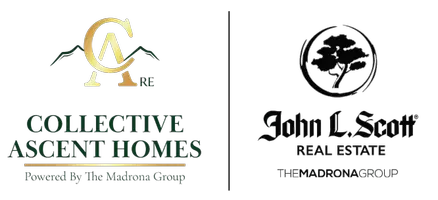4 Beds
3.5 Baths
3,420 SqFt
4 Beds
3.5 Baths
3,420 SqFt
Open House
Sat Sep 06, 2:00pm - 4:00pm
Sun Sep 07, 2:00pm - 4:00pm
Fri Sep 05, 4:30pm - 6:30pm
Key Details
Property Type Single Family Home
Sub Type Single Family Residence
Listing Status Active
Purchase Type For Sale
Square Footage 3,420 sqft
Price per Sqft $729
Subdivision Magnolia
MLS Listing ID 2429760
Style 18 - 2 Stories w/Bsmnt
Bedrooms 4
Full Baths 3
Half Baths 1
Year Built 1937
Annual Tax Amount $22,915
Lot Size 4,815 Sqft
Property Sub-Type Single Family Residence
Property Description
Location
State WA
County King
Area 700 - Queen Anne/Magnolia
Rooms
Basement Daylight, Finished
Interior
Interior Features Second Primary Bedroom, Bath Off Primary, Ceiling Fan(s), Double Pane/Storm Window, Dining Room, Fireplace, Security System, Skylight(s), Walk-In Closet(s), Walk-In Pantry, Wine/Beverage Refrigerator
Flooring Ceramic Tile, Hardwood, Carpet
Fireplaces Number 2
Fireplaces Type Gas
Fireplace true
Appliance Dishwasher(s), Disposal, Dryer(s), Microwave(s), Refrigerator(s), Stove(s)/Range(s), Washer(s)
Exterior
Exterior Feature Brick, Wood
Garage Spaces 1.0
Amenities Available Cable TV, Deck, Fenced-Fully, High Speed Internet, Patio, Sprinkler System
View Y/N Yes
View Bay, Mountain(s), Sound
Roof Type Composition
Garage Yes
Building
Lot Description Curbs, Paved, Sidewalk
Story Two
Sewer Sewer Connected
Water Public
Architectural Style Tudor
New Construction No
Schools
School District Seattle
Others
Senior Community No
Acceptable Financing Cash Out, Conventional
Listing Terms Cash Out, Conventional

GET MORE INFORMATION
Managing Broker | Lic# 24017082






