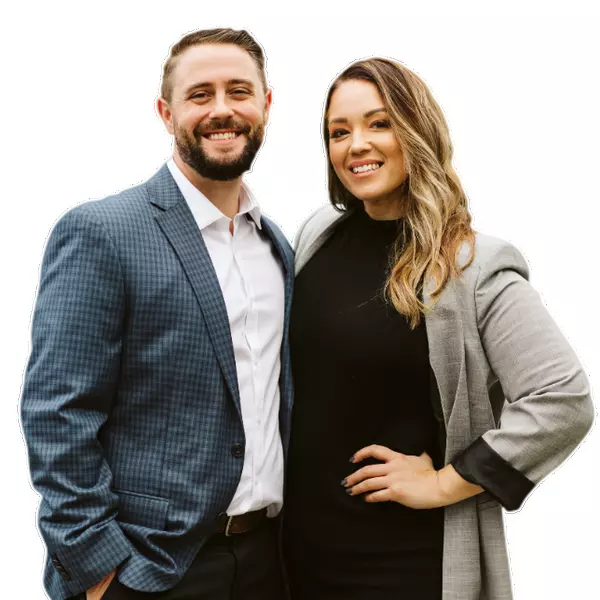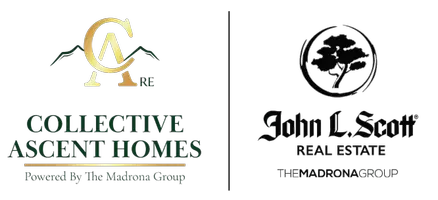
Chris Fiamengo & Ashley Rodriguez
Real Estate Professional
chrisfiamengo@johnlscott.com +1(206) 331-70143 Beds
2 Baths
1,364 SqFt
3 Beds
2 Baths
1,364 SqFt
Open House
Sat Sep 13, 2:00am - 4:00pm
Sat Sep 13, 2:00pm - 4:00pm
Sun Sep 14, 11:00am - 12:30pm
Key Details
Property Type Single Family Home
Sub Type Single Family Residence
Listing Status Active
Purchase Type For Sale
Square Footage 1,364 sqft
Price per Sqft $585
Subdivision Maltby
MLS Listing ID 2396414
Style 10 - 1 Story
Bedrooms 3
Full Baths 2
Year Built 1985
Annual Tax Amount $6,516
Lot Size 0.930 Acres
Property Sub-Type Single Family Residence
Property Description
Location
State WA
County Snohomish
Area 610 - Southeast Snohomish
Rooms
Basement None
Main Level Bedrooms 3
Interior
Interior Features Double Pane/Storm Window, Fireplace, Skylight(s)
Flooring Laminate, Vinyl, Carpet
Fireplaces Number 1
Fireplaces Type Pellet Stove
Fireplace true
Appliance Dishwasher(s), Dryer(s), Microwave(s), Refrigerator(s), See Remarks, Stove(s)/Range(s), Washer(s)
Exterior
Exterior Feature Wood
Garage Spaces 2.0
Amenities Available Deck, Fenced-Partially, Outbuildings
View Y/N Yes
View Territorial
Roof Type Composition
Garage Yes
Building
Lot Description Corner Lot, Cul-De-Sac, Dead End Street, Paved
Story One
Sewer Septic Tank
Water Public
New Construction No
Schools
School District Monroe
Others
Senior Community No
Acceptable Financing Cash Out, Conventional
Listing Terms Cash Out, Conventional
Virtual Tour https://my.matterport.com/show/?m=jhKurnW1KTh

GET MORE INFORMATION

Managing Broker | Lic# 24017082






