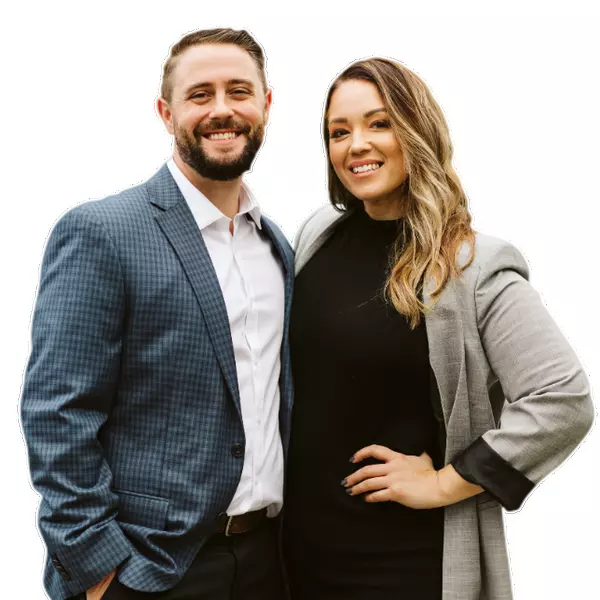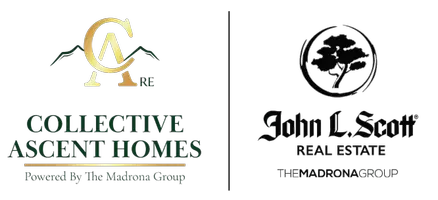
4 Beds
2.5 Baths
1,818 SqFt
4 Beds
2.5 Baths
1,818 SqFt
Open House
Sat Sep 20, 9:00am - 11:00am
Key Details
Property Type Single Family Home
Sub Type Single Family Residence
Listing Status Pending
Purchase Type For Sale
Square Footage 1,818 sqft
Price per Sqft $274
Subdivision Brookdale
MLS Listing ID 2419222
Style 14 - Split Entry
Bedrooms 4
Full Baths 2
Half Baths 1
Year Built 1999
Annual Tax Amount $4,872
Lot Size 6,451 Sqft
Property Sub-Type Single Family Residence
Property Description
Location
State WA
County Pierce
Area 67 - Parkland
Rooms
Basement Finished
Interior
Interior Features Bath Off Primary, Ceiling Fan(s), Double Pane/Storm Window, Dining Room, Fireplace, Vaulted Ceiling(s), Walk-In Closet(s), Water Heater
Flooring Ceramic Tile, Laminate, Vinyl, Carpet
Fireplaces Number 2
Fireplaces Type Electric, See Remarks
Fireplace true
Appliance Dishwasher(s), Disposal, Dryer(s), Microwave(s), Refrigerator(s), Stove(s)/Range(s), Washer(s)
Exterior
Exterior Feature Cement Planked, Stone, Wood
Garage Spaces 2.0
Amenities Available Cable TV, Fenced-Partially, Patio, Propane
View Y/N Yes
View Territorial
Roof Type Composition
Garage Yes
Building
Lot Description Cul-De-Sac, Curbs, Dead End Street, Paved, Sidewalk
Story Multi/Split
Sewer Sewer Connected
Water Public
Architectural Style Northwest Contemporary
New Construction No
Schools
Elementary Schools Clover Creek Elem
Middle Schools Cedarcrest Jnr High
High Schools Spanaway Lake High
School District Bethel
Others
Senior Community No
Acceptable Financing Cash Out, Conventional, FHA, VA Loan
Listing Terms Cash Out, Conventional, FHA, VA Loan

GET MORE INFORMATION

Managing Broker | Lic# 24017082






