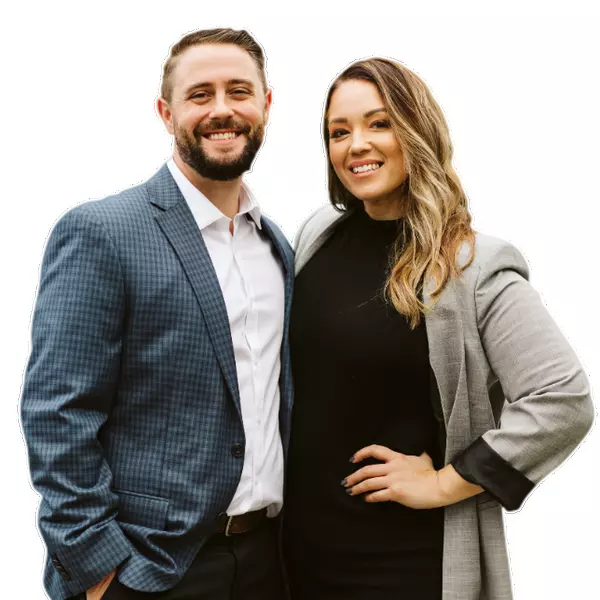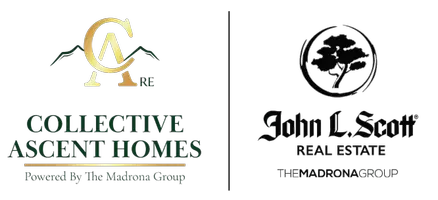
3 Beds
2.25 Baths
1,866 SqFt
3 Beds
2.25 Baths
1,866 SqFt
Key Details
Property Type Single Family Home
Sub Type Single Family Residence
Listing Status Active
Purchase Type For Sale
Square Footage 1,866 sqft
Price per Sqft $251
Subdivision Shadowood
MLS Listing ID 2434878
Style 13 - Tri-Level
Bedrooms 3
Full Baths 1
Half Baths 1
HOA Fees $10/mo
Year Built 1993
Annual Tax Amount $4,535
Lot Size 0.370 Acres
Property Sub-Type Single Family Residence
Property Description
Location
State WA
County Mason
Area 179 - Arcadia/Kamilche
Interior
Interior Features Bath Off Primary, Built-In Vacuum, Ceiling Fan(s), Dining Room, Fireplace, Skylight(s), Sprinkler System, Walk-In Closet(s), Water Heater
Flooring Vinyl, Carpet
Fireplaces Number 1
Fireplaces Type Gas
Fireplace true
Appliance Dishwasher(s), Double Oven, Dryer(s), Microwave(s), Refrigerator(s), Stove(s)/Range(s), Washer(s)
Exterior
Exterior Feature Wood
Garage Spaces 2.0
Community Features Athletic Court, CCRs, Park
Amenities Available Cable TV, Deck, Fenced-Fully, Gas Available, High Speed Internet, Outbuildings, Patio, Propane, Sprinkler System
View Y/N Yes
View Territorial
Roof Type Composition
Garage Yes
Building
Lot Description Cul-De-Sac, Dead End Street, Paved
Story Three Or More
Sewer Septic Tank
Water Community
Architectural Style Traditional
New Construction No
Schools
School District Shelton
Others
Senior Community No
Acceptable Financing Cash Out, Conventional, FHA, VA Loan
Listing Terms Cash Out, Conventional, FHA, VA Loan

GET MORE INFORMATION

Managing Broker | Lic# 24017082






