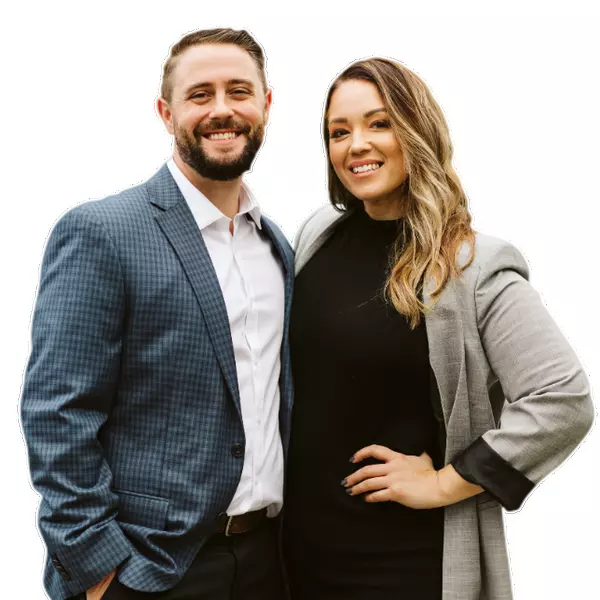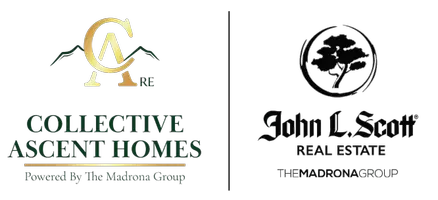
3 Beds
2.25 Baths
1,788 SqFt
3 Beds
2.25 Baths
1,788 SqFt
Open House
Sat Sep 20, 11:00am - 1:00pm
Sun Sep 21, 11:00am - 1:00pm
Key Details
Property Type Single Family Home
Sub Type Single Family Residence
Listing Status Active
Purchase Type For Sale
Square Footage 1,788 sqft
Price per Sqft $279
Subdivision Spanaway
MLS Listing ID 2434430
Style 14 - Split Entry
Bedrooms 3
Full Baths 1
Half Baths 1
Year Built 1970
Annual Tax Amount $5,495
Lot Size 0.253 Acres
Property Sub-Type Single Family Residence
Property Description
Location
State WA
County Pierce
Area 68 - Parkland
Rooms
Basement None
Interior
Interior Features Second Kitchen, Dining Room, Fireplace, Skylight(s), Walk-In Closet(s), Water Heater
Flooring Ceramic Tile, Laminate, Carpet
Fireplaces Number 2
Fireplaces Type Wood Burning
Fireplace true
Appliance Dishwasher(s), Dryer(s), Microwave(s), Refrigerator(s), Stove(s)/Range(s), Washer(s)
Exterior
Exterior Feature Wood, Wood Products
Garage Spaces 2.0
Amenities Available Deck, Fenced-Partially, Outbuildings, Patio
View Y/N Yes
View Territorial
Roof Type Composition
Garage Yes
Building
Lot Description Paved
Story Multi/Split
Sewer Septic Tank
Water Community, Shared Well
Architectural Style Traditional
New Construction No
Schools
Elementary Schools Thompson Elem
Middle Schools Spanaway Jnr High
High Schools Spanaway Lake High
School District Bethel
Others
Senior Community No
Acceptable Financing Cash Out, Conventional, FHA, VA Loan
Listing Terms Cash Out, Conventional, FHA, VA Loan

GET MORE INFORMATION

Managing Broker | Lic# 24017082






