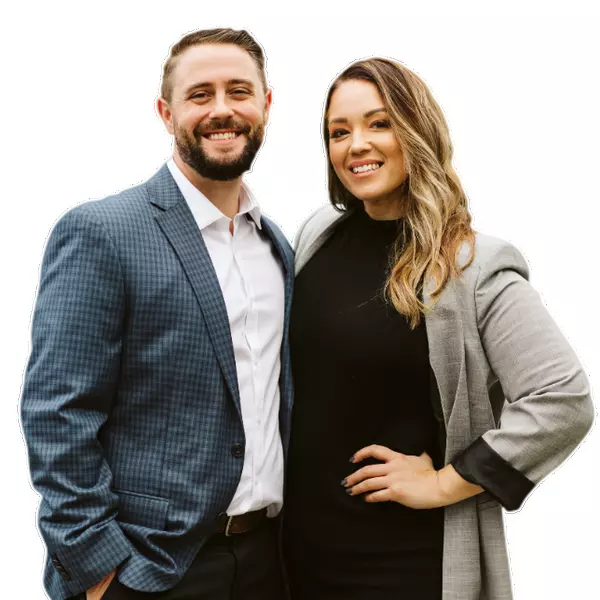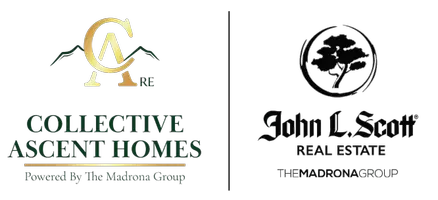
2 Beds
1.75 Baths
2,071 SqFt
2 Beds
1.75 Baths
2,071 SqFt
Open House
Sat Sep 27, 12:00pm - 3:00pm
Key Details
Property Type Single Family Home
Sub Type Single Family Residence
Listing Status Active
Purchase Type For Sale
Square Footage 2,071 sqft
Price per Sqft $260
Subdivision Frederickson
MLS Listing ID 2407956
Style 16 - 1 Story w/Bsmnt.
Bedrooms 2
Full Baths 1
Year Built 1940
Annual Tax Amount $7,126
Lot Size 6.600 Acres
Property Sub-Type Single Family Residence
Property Description
Location
State WA
County Pierce
Area 89 - Graham/Frederickson
Rooms
Basement Unfinished
Main Level Bedrooms 2
Interior
Interior Features Bath Off Primary, Fireplace, Water Heater
Flooring Vinyl, Carpet
Fireplaces Number 1
Fireplaces Type Gas
Fireplace true
Appliance Dishwasher(s), Double Oven, Refrigerator(s), Stove(s)/Range(s), Washer(s)
Exterior
Exterior Feature Wood, Wood Products
Amenities Available Barn, Cable TV, Fenced-Partially, Gas Available, Green House, High Speed Internet, Irrigation, Outbuildings, Patio, RV Parking, Stable
View Y/N Yes
View Territorial
Roof Type Composition
Building
Lot Description Open Space, Secluded, Value In Land
Story One
Sewer Septic Tank
Water Individual Well
Architectural Style Craftsman
New Construction No
Schools
Elementary Schools Buyer To Verify
Middle Schools Buyer To Verify
High Schools Buyer To Verify
School District Bethel
Others
Senior Community No
Acceptable Financing Cash Out, Rehab Loan, See Remarks
Listing Terms Cash Out, Rehab Loan, See Remarks

GET MORE INFORMATION

Managing Broker | Lic# 24017082






