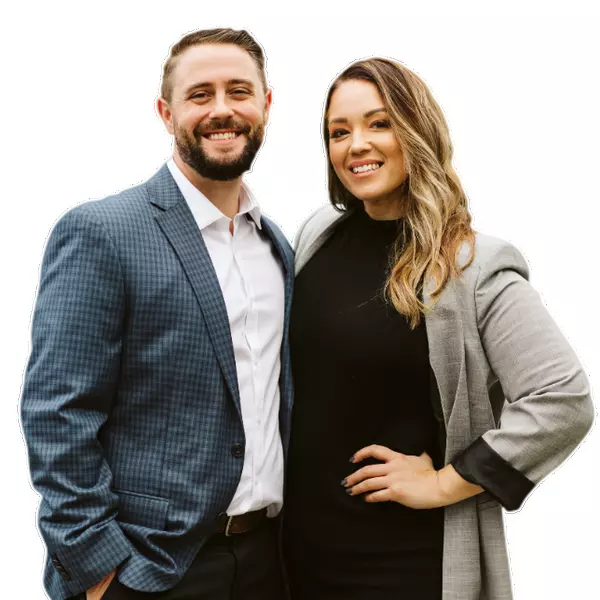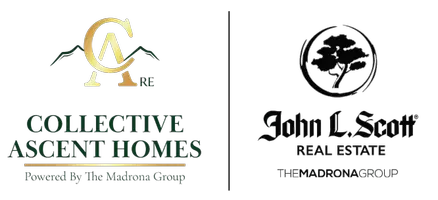
4 Beds
4.5 Baths
5,860 SqFt
4 Beds
4.5 Baths
5,860 SqFt
Open House
Sat Sep 27, 12:30pm - 4:00pm
Sun Sep 28, 1:00pm - 4:00pm
Key Details
Property Type Single Family Home
Sub Type Single Family Residence
Listing Status Active
Purchase Type For Sale
Square Footage 5,860 sqft
Price per Sqft $597
Subdivision Gunshy Ridge
MLS Listing ID 2436605
Style 12 - 2 Story
Bedrooms 4
Full Baths 2
Half Baths 2
HOA Fees $69/mo
Year Built 1990
Annual Tax Amount $26,915
Lot Size 0.803 Acres
Property Sub-Type Single Family Residence
Property Description
Location
State WA
County King
Area 550 - Redmond/Carnation
Rooms
Basement None
Interior
Interior Features Bath Off Primary, Double Pane/Storm Window, Dining Room, Fireplace, French Doors, Jetted Tub, Security System, Skylight(s), Vaulted Ceiling(s), Walk-In Closet(s), Water Heater, Wet Bar, Wine/Beverage Refrigerator, Wired for Generator
Flooring Ceramic Tile, Hardwood, Carpet
Fireplaces Number 2
Fireplaces Type Electric, Gas
Fireplace true
Appliance Dishwasher(s), Double Oven, Dryer(s), Microwave(s), Refrigerator(s), Stove(s)/Range(s), Washer(s)
Exterior
Exterior Feature Wood
Garage Spaces 3.0
Pool In Ground
Community Features CCRs
Amenities Available Cable TV, Fenced-Partially, Gas Available, High Speed Internet, Patio, Sprinkler System
View Y/N No
Roof Type Shake
Garage Yes
Building
Lot Description Corner Lot, Paved, Secluded
Story Two
Sewer Septic Tank
Water Community
New Construction No
Schools
Elementary Schools Dickinson Elem
Middle Schools Evergreen Middle
High Schools Eastlake High
School District Lake Washington
Others
Senior Community No
Acceptable Financing Cash Out, Conventional
Listing Terms Cash Out, Conventional

GET MORE INFORMATION

Managing Broker | Lic# 24017082






