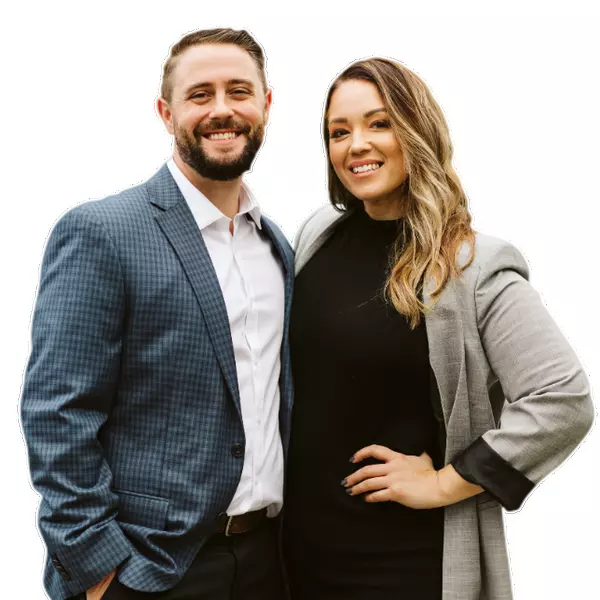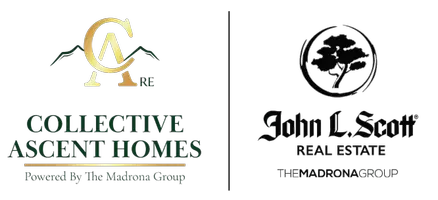
Chris Fiamengo & Ashley Rodriguez
Real Estate Professional
chrisfiamengo@johnlscott.com +1(206) 331-70141 Bed
3 Baths
2,160 SqFt
1 Bed
3 Baths
2,160 SqFt
Open House
Sat Sep 27, 11:30am - 1:30pm
Key Details
Property Type Single Family Home
Sub Type Single Family Residence
Listing Status Active
Purchase Type For Sale
Square Footage 2,160 sqft
Price per Sqft $379
Subdivision Arlington
MLS Listing ID 2438590
Style 18 - 2 Stories w/Bsmnt
Bedrooms 1
Full Baths 3
HOA Fees $675/ann
Year Built 2018
Annual Tax Amount $5,180
Lot Size 0.280 Acres
Property Sub-Type Single Family Residence
Property Description
Location
State WA
County Snohomish
Area 760 - Northeast Snohomish?
Rooms
Basement Daylight
Interior
Interior Features Bath Off Primary, Dining Room, Fireplace, Fireplace (Primary Bedroom), High Tech Cabling, Walk-In Closet(s), Walk-In Pantry, Water Heater, Wet Bar
Flooring Hardwood, Vinyl, Carpet
Fireplaces Number 2
Fireplaces Type See Remarks
Fireplace true
Appliance Dishwasher(s), Double Oven, Dryer(s), Refrigerator(s), See Remarks, Stove(s)/Range(s), Washer(s)
Exterior
Exterior Feature Cement/Concrete
Community Features Park
Amenities Available Deck, Fenced-Partially, Gated Entry, High Speed Internet, Outbuildings, Patio, Propane, RV Parking
Waterfront Description Lake
View Y/N Yes
View Lake
Roof Type Composition
Building
Story Two
Sewer Septic Tank
Water Public
New Construction No
Schools
Elementary Schools Buyer To Verify
Middle Schools Buyer To Verify
High Schools Buyer To Verify
School District Granite Falls
Others
Senior Community No
Acceptable Financing Cash Out, Conventional, FHA, VA Loan
Listing Terms Cash Out, Conventional, FHA, VA Loan
Virtual Tour https://listings.nwdroneworks.com/sites/lkbvoak/unbranded

GET MORE INFORMATION

Managing Broker | Lic# 24017082






