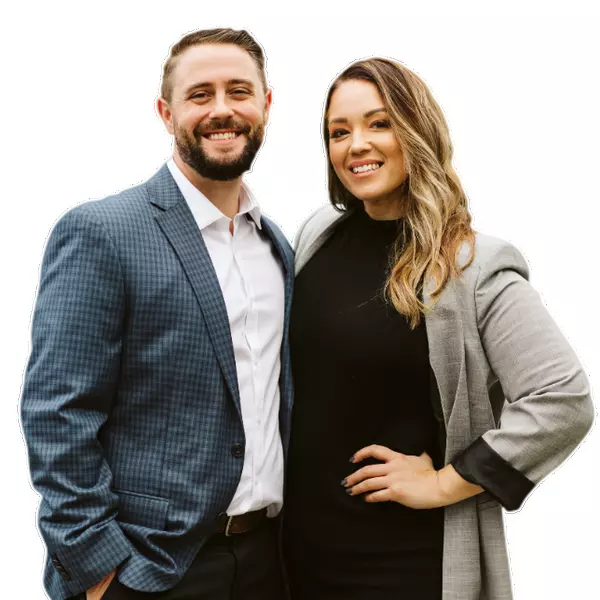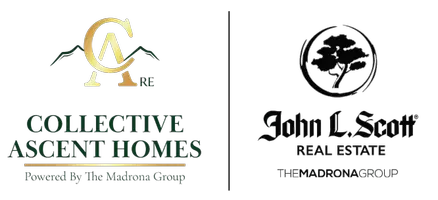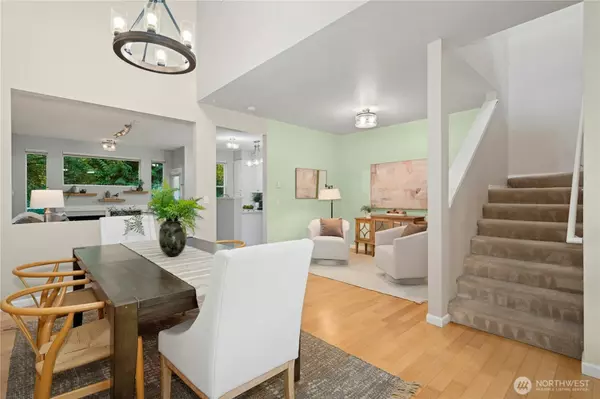
2 Beds
2.5 Baths
1,447 SqFt
2 Beds
2.5 Baths
1,447 SqFt
Key Details
Property Type Condo
Sub Type Condominium
Listing Status Pending
Purchase Type For Sale
Square Footage 1,447 sqft
Price per Sqft $276
Subdivision Maplewood
MLS Listing ID 2439429
Style 32 - Townhouse
Bedrooms 2
Full Baths 2
Half Baths 1
HOA Fees $737/mo
Year Built 2000
Annual Tax Amount $4,540
Property Sub-Type Condominium
Property Description
Location
State WA
County King
Area 340 - Renton/Benson Hill
Interior
Interior Features Cooking-Electric, Dryer-Electric, Fireplace, Ground Floor, Insulated Windows, Primary Bathroom, Top Floor, Walk-In Closet(s), Washer, Water Heater
Flooring Ceramic Tile, Hardwood, Laminate, Carpet
Fireplaces Number 1
Fireplaces Type Gas
Fireplace true
Appliance Dishwasher(s), Disposal, Dryer(s), Microwave(s), Refrigerator(s), Stove(s)/Range(s), Washer(s)
Exterior
Exterior Feature Cement Planked, Wood Products
Garage Spaces 1.0
Community Features Cable TV, Club House, Exercise Room, Game/Rec Rm, Hot Tub, Pool
View Y/N Yes
View Territorial
Roof Type Composition
Garage Yes
Building
Lot Description Curbs, Paved, Sidewalk
Dwelling Type Attached
Story Multi/Split
Architectural Style Townhouse
New Construction No
Schools
Elementary Schools Tiffany Park Elem
Middle Schools Nelsen Mid
High Schools Lindbergh Snr High
School District Renton
Others
HOA Fee Include Common Area Maintenance,Lawn Service,Road Maintenance,Sewer,Snow Removal,Trash,Water
Senior Community No
Acceptable Financing Cash Out, Conventional, FHA, VA Loan
Listing Terms Cash Out, Conventional, FHA, VA Loan
Virtual Tour https://my.homediary.com/story/484094/u

GET MORE INFORMATION

Managing Broker | Lic# 24017082






