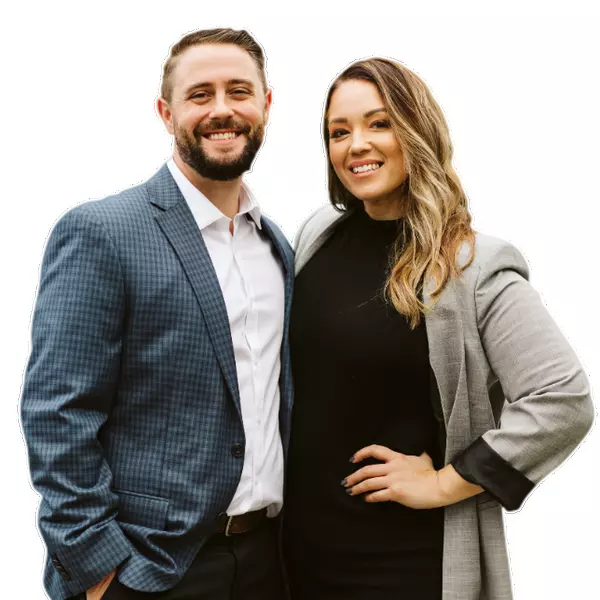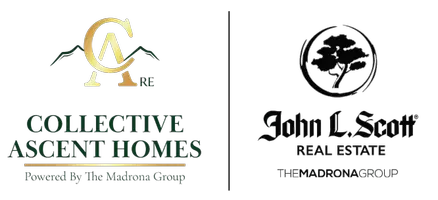
5 Beds
2.75 Baths
2,610 SqFt
5 Beds
2.75 Baths
2,610 SqFt
Open House
Sat Oct 04, 1:00pm - 5:00pm
Sun Oct 05, 1:00pm - 5:00pm
Mon Oct 06, 10:00am - 5:00pm
Key Details
Property Type Single Family Home
Sub Type Single Family Residence
Listing Status Active
Purchase Type For Sale
Square Footage 2,610 sqft
Price per Sqft $823
Subdivision North Rose Hill
MLS Listing ID 2440265
Style 12 - 2 Story
Bedrooms 5
Full Baths 2
Construction Status Under Construction
HOA Fees $140/mo
Year Built 2025
Lot Size 5,485 Sqft
Property Sub-Type Single Family Residence
Property Description
Location
State WA
County King
Area 560 - Kirkland/Bridle Trails
Rooms
Main Level Bedrooms 1
Interior
Interior Features Double Pane/Storm Window, Fireplace, Loft, Walk-In Closet(s), Walk-In Pantry
Flooring Vinyl, Vinyl Plank, Carpet
Fireplaces Number 1
Fireplaces Type Electric
Fireplace true
Appliance Dishwasher(s), Disposal, Microwave(s), Refrigerator(s), Stove(s)/Range(s)
Exterior
Exterior Feature Wood, Wood Products
Garage Spaces 2.0
Community Features Athletic Court, CCRs
View Y/N Yes
View Territorial
Roof Type Composition,Metal
Garage Yes
Building
Lot Description Corner Lot, Paved
Story Two
Builder Name D.R. Horton
Sewer Sewer Connected
Water Public
Architectural Style Craftsman
New Construction Yes
Construction Status Under Construction
Schools
Elementary Schools Twain Elem
Middle Schools Kirkland Middle
High Schools Lake Wash High
School District Lake Washington
Others
Senior Community No
Acceptable Financing Cash Out, Conventional, VA Loan
Listing Terms Cash Out, Conventional, VA Loan
Virtual Tour https://app.cloudpano.com/tours/hWn8L_HNS

GET MORE INFORMATION

Managing Broker | Lic# 24017082






