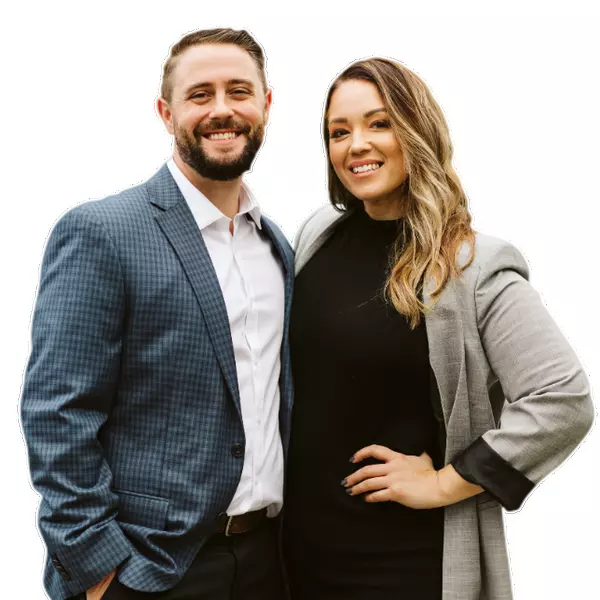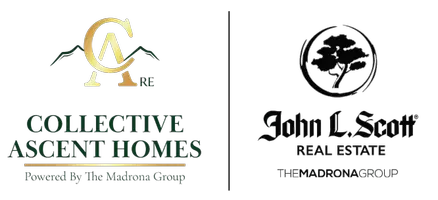
2 Beds
1.75 Baths
1,070 SqFt
2 Beds
1.75 Baths
1,070 SqFt
Open House
Sun Oct 05, 12:00pm - 2:00am
Key Details
Property Type Single Family Home
Sub Type Single Family Residence
Listing Status Active
Purchase Type For Sale
Square Footage 1,070 sqft
Price per Sqft $482
Subdivision Huntington Park
MLS Listing ID 2440325
Style 10 - 1 Story
Bedrooms 2
Full Baths 1
HOA Fees $155/mo
Year Built 1971
Annual Tax Amount $5,263
Lot Size 4,724 Sqft
Property Sub-Type Single Family Residence
Property Description
Location
State WA
County King
Area 120 - Des Moines/Redondo
Rooms
Basement None
Main Level Bedrooms 2
Interior
Interior Features Bath Off Primary, Ceiling Fan(s), Double Pane/Storm Window, Dining Room, Fireplace, High Tech Cabling, Skylight(s), Vaulted Ceiling(s), Water Heater
Flooring Laminate, Vinyl, Carpet
Fireplaces Number 1
Fireplaces Type Gas
Fireplace true
Appliance Dishwasher(s), Disposal, Dryer(s), Microwave(s), Refrigerator(s), Stove(s)/Range(s), Washer(s)
Exterior
Exterior Feature Brick, Wood
Garage Spaces 2.0
Pool Community
Community Features Age Restriction, CCRs, Trail(s)
Amenities Available Gas Available, Patio, RV Parking
View Y/N Yes
View Territorial
Roof Type Composition
Garage Yes
Building
Lot Description Curbs, Paved, Sidewalk
Story One
Sewer Sewer Connected
Water Public
Architectural Style Traditional
New Construction No
Schools
Elementary Schools Parkside Primary
Middle Schools Pacific Mid
High Schools Mount Rainier High
School District Highline
Others
Senior Community Yes
Acceptable Financing Cash Out, Conventional, FHA, VA Loan
Listing Terms Cash Out, Conventional, FHA, VA Loan
Virtual Tour https://nwrep.smugmug.com/October-2025/24816-11th-Ave-S-Des-Moines-Wa

GET MORE INFORMATION

Managing Broker | Lic# 24017082






