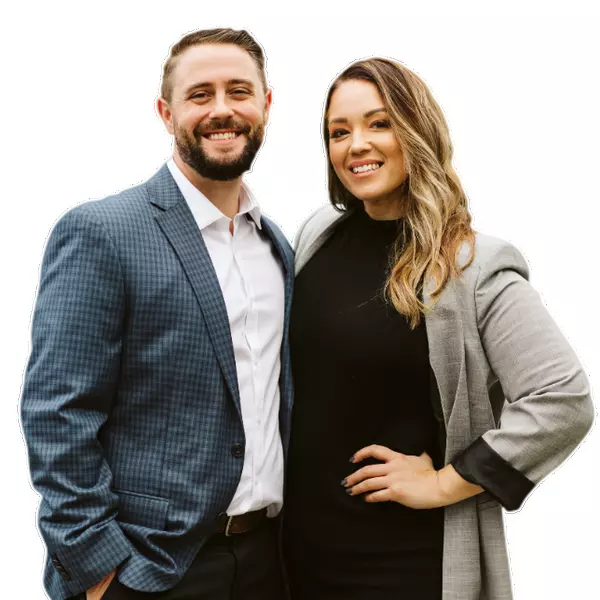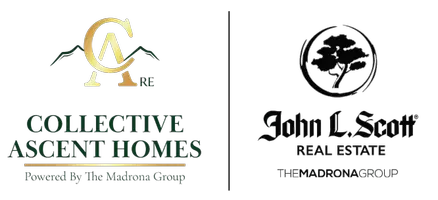
4 Beds
3 Baths
2,144 SqFt
4 Beds
3 Baths
2,144 SqFt
Open House
Mon Oct 13, 10:00am - 6:00pm
Tue Oct 14, 10:00am - 6:00pm
Wed Oct 15, 1:00pm - 6:00pm
Thu Oct 16, 10:00am - 6:00pm
Fri Oct 17, 10:00am - 6:00pm
Key Details
Property Type Single Family Home
Sub Type Single Family Residence
Listing Status Active
Purchase Type For Sale
Square Footage 2,144 sqft
Price per Sqft $622
Subdivision Newcastle
MLS Listing ID 2440330
Style 13 - Tri-Level
Bedrooms 4
Full Baths 1
Half Baths 1
Construction Status Presale
HOA Fees $166/mo
Year Built 2025
Annual Tax Amount $13,000
Lot Size 2,429 Sqft
Property Sub-Type Single Family Residence
Property Description
Location
State WA
County King
Area 350 - Renton/Highlands
Rooms
Basement None
Interior
Interior Features Fireplace, Skylight(s), SMART Wired, Sprinkler System, Vaulted Ceiling(s), Walk-In Closet(s), Water Heater
Flooring Vinyl Plank, Carpet
Fireplaces Number 1
Fireplaces Type Electric, Gas
Fireplace true
Appliance Dishwasher(s), Disposal, Microwave(s), Stove(s)/Range(s)
Exterior
Exterior Feature Cement/Concrete, Cement Planked, Wood Products
Garage Spaces 2.0
Community Features CCRs, Playground
Amenities Available Electric Car Charging, Gas Available, High Speed Internet, Irrigation, Sprinkler System
View Y/N No
Roof Type Composition
Garage Yes
Building
Lot Description Curbs, Paved, Sidewalk
Story Three Or More
Builder Name Century Communities of WA
Sewer Sewer Connected
Water Public
Architectural Style Contemporary
New Construction Yes
Construction Status Presale
Schools
Elementary Schools Hazelwood Elem
Middle Schools Risdon Middle School
High Schools Hazen Snr High
School District Renton
Others
Senior Community No
Acceptable Financing Cash Out, Conventional, FHA, VA Loan
Listing Terms Cash Out, Conventional, FHA, VA Loan

GET MORE INFORMATION

Managing Broker | Lic# 24017082






