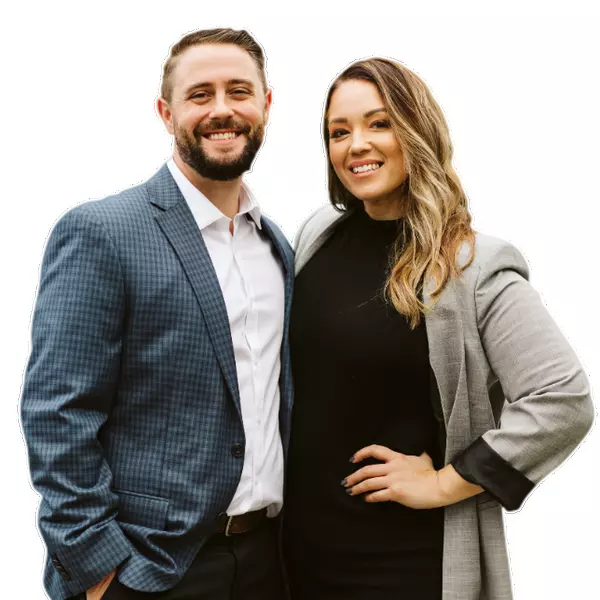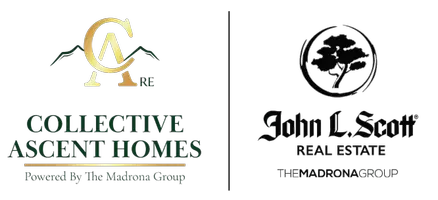
4 Beds
4.25 Baths
6,541 SqFt
4 Beds
4.25 Baths
6,541 SqFt
Open House
Fri Oct 10, 5:30pm - 7:30pm
Sat Oct 11, 1:00pm - 3:00pm
Thu Oct 16, 10:00am - 1:00pm
Key Details
Property Type Single Family Home
Sub Type Single Family Residence
Listing Status Active
Purchase Type For Sale
Square Footage 6,541 sqft
Price per Sqft $304
Subdivision Sunrise Beach
MLS Listing ID 2437128
Style 18 - 2 Stories w/Bsmnt
Bedrooms 4
Full Baths 2
HOA Fees $21/mo
Year Built 2008
Annual Tax Amount $17,933
Lot Size 1.003 Acres
Property Sub-Type Single Family Residence
Property Description
Location
State WA
County Pierce
Area 1 - Gig Harbor
Rooms
Basement Daylight, Finished
Interior
Interior Features Second Kitchen, Bath Off Primary, Built-In Vacuum, Fireplace, Fireplace (Primary Bedroom), French Doors, Jetted Tub, Skylight(s), SMART Wired, Vaulted Ceiling(s), Walk-In Closet(s), Walk-In Pantry, Wine Cellar, Wired for Generator
Flooring Hardwood, Stone, Travertine, Carpet
Fireplaces Number 3
Fireplaces Type Gas
Fireplace true
Appliance Dishwasher(s), Disposal, Dryer(s), Microwave(s), Refrigerator(s), Stove(s)/Range(s), Washer(s)
Exterior
Exterior Feature Stone, Stucco
Garage Spaces 3.0
Community Features CCRs
Amenities Available Deck, Gas Available, High Speed Internet, Patio
View Y/N Yes
View Sound, Territorial
Roof Type Composition
Garage Yes
Building
Lot Description Cul-De-Sac, Open Space, Paved, Secluded
Story Two
Sewer Septic Tank
Water Public
New Construction No
Schools
School District Peninsula
Others
Senior Community No
Acceptable Financing Cash Out, Conventional
Listing Terms Cash Out, Conventional
Virtual Tour https://www.tourfactory.com/idxr3228058

GET MORE INFORMATION

Managing Broker | Lic# 24017082






