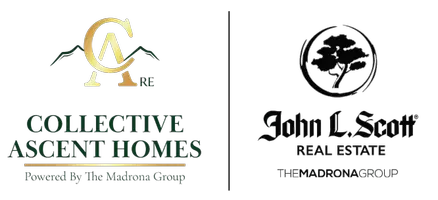
3 Beds
3.75 Baths
4,629 SqFt
3 Beds
3.75 Baths
4,629 SqFt
Key Details
Property Type Single Family Home
Sub Type Single Family Residence
Listing Status Active
Purchase Type For Sale
Square Footage 4,629 sqft
Price per Sqft $561
Subdivision Johnson Point
MLS Listing ID 2452449
Style 17 - 1 1/2 Stry w/Bsmt
Bedrooms 3
Full Baths 2
Half Baths 2
Year Built 1976
Annual Tax Amount $22,985
Lot Size 0.980 Acres
Lot Dimensions 104 x 391
Property Sub-Type Single Family Residence
Property Description
Location
State WA
County Thurston
Area 446 - Thurston Ne
Rooms
Basement Finished
Main Level Bedrooms 1
Interior
Interior Features Second Kitchen, Bath Off Primary, Built-In Vacuum, Ceiling Fan(s), Double Pane/Storm Window, Dining Room, Fireplace, French Doors, High Tech Cabling, Hot Tub/Spa, Loft, Security System, Skylight(s), Sprinkler System, Vaulted Ceiling(s), Walk-In Closet(s), Walk-In Pantry, Water Heater, Wet Bar, Wine/Beverage Refrigerator
Flooring Ceramic Tile, Concrete, Hardwood, Carpet
Fireplaces Number 2
Fireplaces Type Electric
Fireplace true
Appliance Dishwasher(s), Disposal, Double Oven, Dryer(s), Microwave(s), Refrigerator(s), Stove(s)/Range(s), Washer(s)
Exterior
Exterior Feature Cement Planked
Garage Spaces 6.0
Amenities Available Cable TV, Deck, Electric Car Charging, Fenced-Partially, Gated Entry, High Speed Internet, Hot Tub/Spa, Outbuildings, Patio, Propane, RV Parking, Shop, Sprinkler System
Waterfront Description Medium Bank,Bayfront,Saltwater,Sound
View Y/N Yes
View Bay, Mountain(s), Sound
Roof Type Tile
Garage Yes
Building
Lot Description Dead End Street, Paved
Story One and One Half
Sewer Septic Tank
Water Individual Well
New Construction No
Schools
Elementary Schools South Bay Elem
Middle Schools Chinook Mid
High Schools North Thurston High
School District North Thurston
Others
Senior Community No
Acceptable Financing Cash Out, Conventional
Listing Terms Cash Out, Conventional
Virtual Tour https://my.matterport.com/show/?m=oZfMo2wkLfw

GET MORE INFORMATION

Managing Broker | Lic# 24017082






