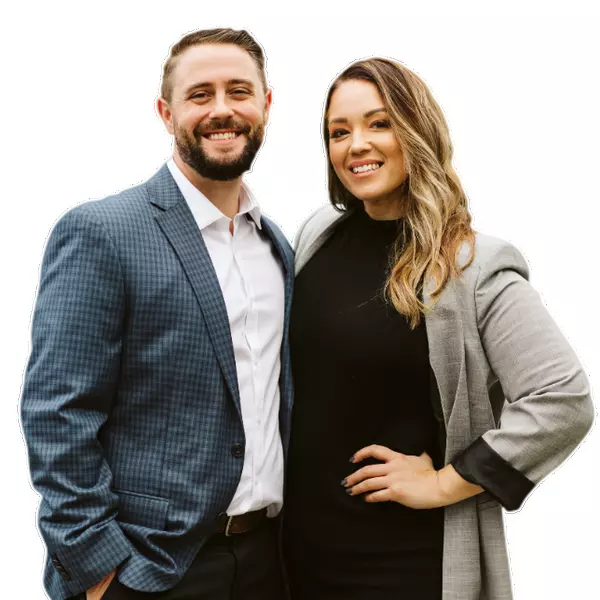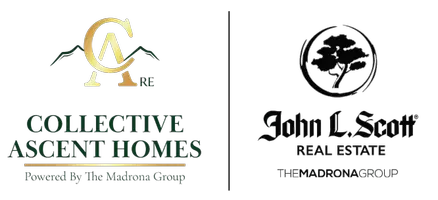
3 Beds
4 Baths
4,122 SqFt
3 Beds
4 Baths
4,122 SqFt
Key Details
Property Type Single Family Home
Sub Type Single Family Residence
Listing Status Active
Purchase Type For Sale
Square Footage 4,122 sqft
Price per Sqft $667
Subdivision Chuckanut
MLS Listing ID 2452981
Style 16 - 1 Story w/Bsmnt.
Bedrooms 3
Full Baths 2
Half Baths 1
Construction Status Presale
HOA Fees $4,800/ann
Annual Tax Amount $4,596
Lot Size 1.064 Acres
Property Sub-Type Single Family Residence
Property Description
Location
State WA
County Whatcom
Area 860 - Bellingham
Rooms
Basement Finished
Main Level Bedrooms 1
Interior
Interior Features Bath Off Primary, Double Pane/Storm Window, Dining Room, Elevator, Fireplace, Fireplace (Primary Bedroom), French Doors, High Tech Cabling, Vaulted Ceiling(s), Walk-In Closet(s), Walk-In Pantry, Water Heater, Wet Bar, Wine Cellar, Wine/Beverage Refrigerator
Flooring Ceramic Tile, Engineered Hardwood, Carpet
Fireplaces Number 3
Fireplaces Type Gas
Fireplace true
Appliance Dishwasher(s), Microwave(s), Refrigerator(s), Stove(s)/Range(s)
Exterior
Exterior Feature Cement Planked, Wood, Wood Products
Garage Spaces 3.0
Community Features CCRs, Gated
Amenities Available Deck, High Speed Internet, Patio, Propane
View Y/N Yes
View Bay, Mountain(s), Territorial
Roof Type Metal
Garage Yes
Building
Lot Description Dead End Street, Paved
Story One
Sewer Septic Tank
Water Private
Architectural Style Northwest Contemporary
New Construction Yes
Construction Status Presale
Schools
Elementary Schools Buyer To Verify
Middle Schools Buyer To Verify
High Schools Buyer To Verify
School District Bellingham
Others
HOA Fee Include Road Maintenance,Security,See Remarks
Senior Community No
Acceptable Financing Cash Out, Conventional
Listing Terms Cash Out, Conventional
Virtual Tour https://drive.google.com/file/d/13vi2kl99mHbpFUH2wy9A0nxNiCaaKOAe/view?usp=sharing

GET MORE INFORMATION

Managing Broker | Lic# 24017082






