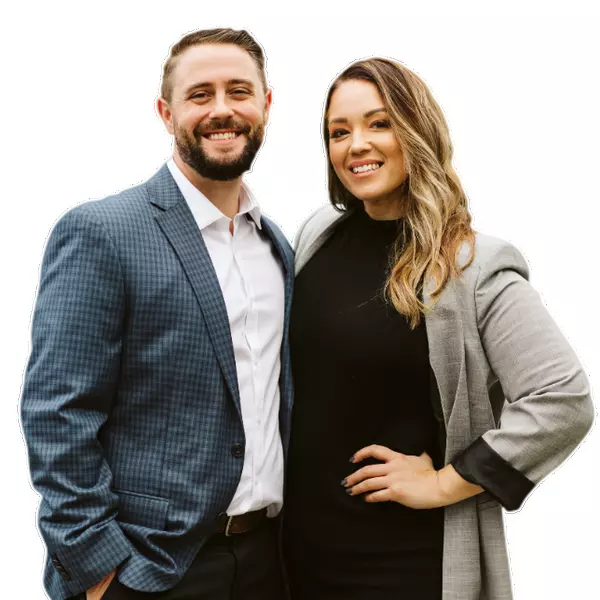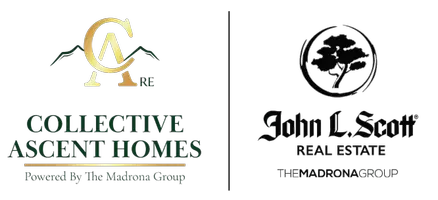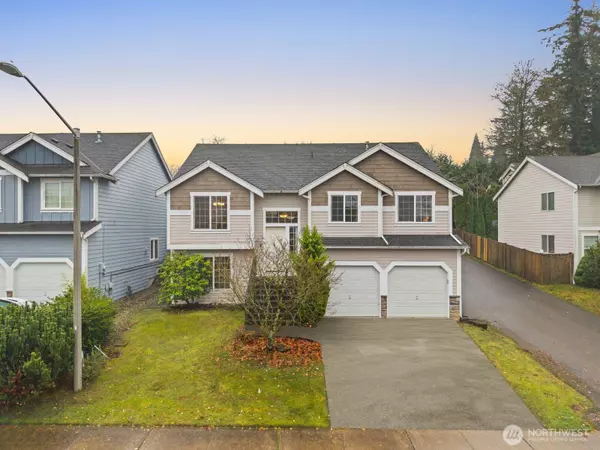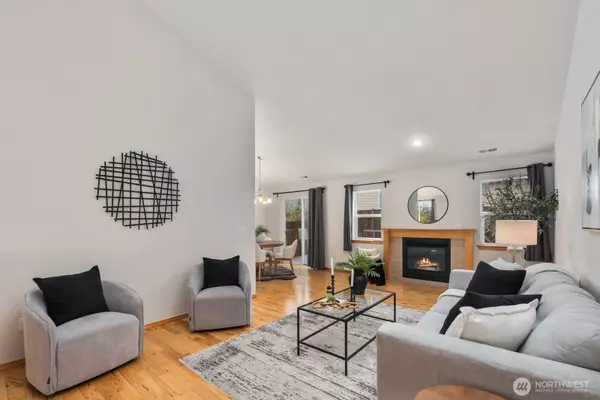
5 Beds
3 Baths
2,380 SqFt
5 Beds
3 Baths
2,380 SqFt
Key Details
Property Type Single Family Home
Sub Type Single Family Residence
Listing Status Active
Purchase Type For Sale
Square Footage 2,380 sqft
Price per Sqft $325
Subdivision Fairwood
MLS Listing ID 2453962
Style 14 - Split Entry
Bedrooms 5
Full Baths 3
HOA Fees $42/mo
Year Built 2005
Annual Tax Amount $7,608
Lot Size 4,551 Sqft
Lot Dimensions 50' x 91'
Property Sub-Type Single Family Residence
Property Description
Location
State WA
County King
Area 340 - Renton/Benson Hill
Rooms
Basement Daylight
Main Level Bedrooms 3
Interior
Interior Features Bath Off Primary, Double Pane/Storm Window, Dining Room, Fireplace, Vaulted Ceiling(s), Walk-In Closet(s), Water Heater
Flooring Hardwood, Vinyl, Carpet
Fireplaces Number 1
Fireplaces Type Gas
Fireplace true
Appliance Dishwasher(s), Dryer(s), Refrigerator(s), Washer(s)
Exterior
Exterior Feature Cement/Concrete, Wood
Garage Spaces 2.0
Community Features CCRs
Amenities Available Deck
View Y/N Yes
View Territorial
Roof Type Composition
Garage Yes
Building
Lot Description Curbs, Dead End Street, Paved, Sidewalk
Story Multi/Split
Sewer Available
Water Public
Architectural Style Traditional
New Construction No
Schools
Elementary Schools Buyer To Verify
Middle Schools Buyer To Verify
High Schools Buyer To Verify
School District Kent
Others
HOA Fee Include Common Area Maintenance
Senior Community No
Acceptable Financing Cash Out, Conventional, FHA, VA Loan
Listing Terms Cash Out, Conventional, FHA, VA Loan

GET MORE INFORMATION

Managing Broker | Lic# 24017082






